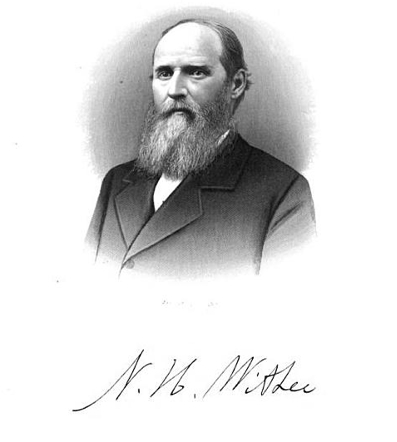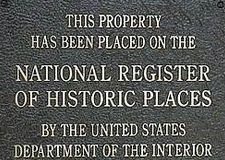History
The Withee House was constructed in 1897 for W.W. Withee, a La Crosse lumberman and president of the Security Savings Bank. The house is a significant example of one of the few brick interpretations of the Queen Anne style and as one of the few remaining well preserved mansions built by the lumber barons who made La Crosse history. Even though considered Queen Anne Style, it is unusual because of the use of exterior patterned masonry. In fact, because of the stonework, the Withee House could be one of the few existing examples remaining in the country. The interior of the home was decorated with solid oak woodwork throughout, and the original home included a bowling alley in the basement (which still exisits) and a ballroom on the third floor. Withee was a La Crosse businessman and son of Nyram (Niran) Withee. Mr. Withee was married to Mrs. Louisa (Wood) Stratton, and he died at the home on July 2, 1887, at the age of sixty years.
The house was designed in 1897 by architects Stoltze & Schick, and built by James Stormont with front cross gable Palladian styled windows and buttresses at the sides; three-story round tower intersecting hip roof at east front and two-story tower on west side; both with brackets under the eaves; white stone belt courses at above and below the windows of the house and towers; slightly projecting entrance bay; two-sided porch with rounded corner supported by short Tuscan columns placed on porch rail; porte cochere on the west side supported by similar columns; elevated foundation; outside chimneys with chimney crowns; rear roof dormer and enclosed porch with diamond pane leaded glass; bracketed eaves; the original coach house remains at the rear.
In the late 1920's, in response to the Great Depression, the house started it's apartmentalization phase:
The house was designed in 1897 by architects Stoltze & Schick, and built by James Stormont with front cross gable Palladian styled windows and buttresses at the sides; three-story round tower intersecting hip roof at east front and two-story tower on west side; both with brackets under the eaves; white stone belt courses at above and below the windows of the house and towers; slightly projecting entrance bay; two-sided porch with rounded corner supported by short Tuscan columns placed on porch rail; porte cochere on the west side supported by similar columns; elevated foundation; outside chimneys with chimney crowns; rear roof dormer and enclosed porch with diamond pane leaded glass; bracketed eaves; the original coach house remains at the rear.
In the late 1920's, in response to the Great Depression, the house started it's apartmentalization phase:


